Thes images are from a roll of plans left in the “Tank Room” carefully labelled by Dad as Roll “X”. There are a few more which I plan to scan sometime.
I can’t add much to them except that there is a bit of a family mystery. One of the plans is for a Residence Elgin St for Gordon (Sydney) for Mr and Mrs W. A Durack dated 1949. The odd thing is that I don’t recall any mention of what must have been a major project in Mum and Dad’s life. Not a sketch plan but council approved working drawing for a very substantial house. It must have been just before they decided that Sydney life was not for them, and they took off to live in Julia Creek. The contrast could not be more extreme. Perhaps the money wasn’t there but I think it was more to escape the city.
Apologies for the not great scans but they are mostly quite large and all different sizes. Best I can do. You will need to look at on a real computer. Phone screen will be a challenge.








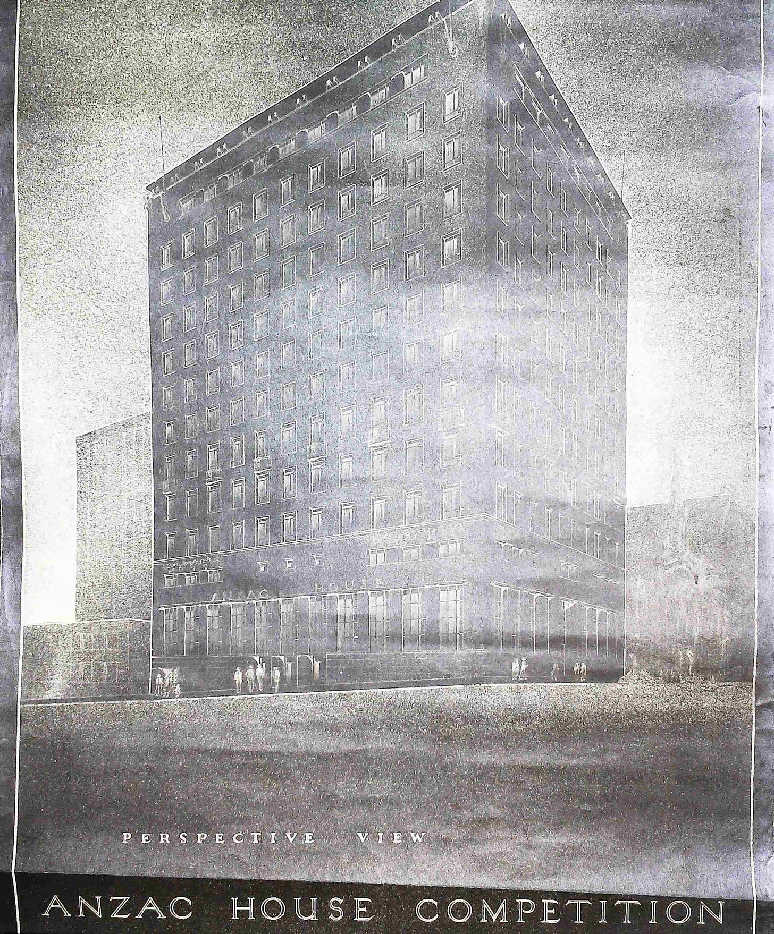
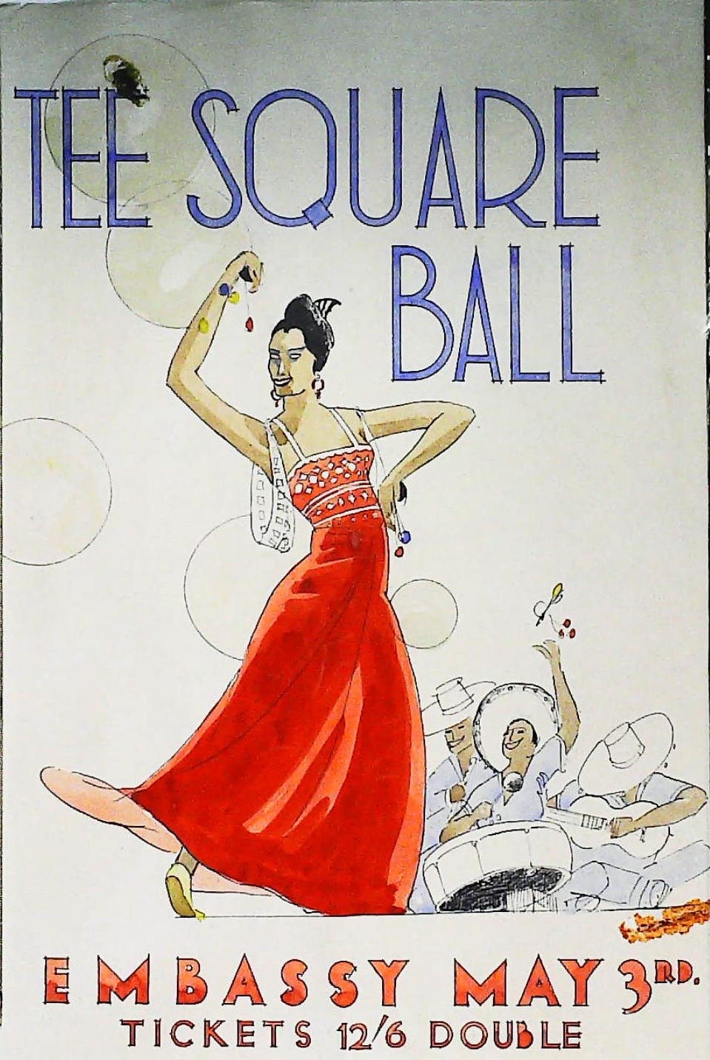


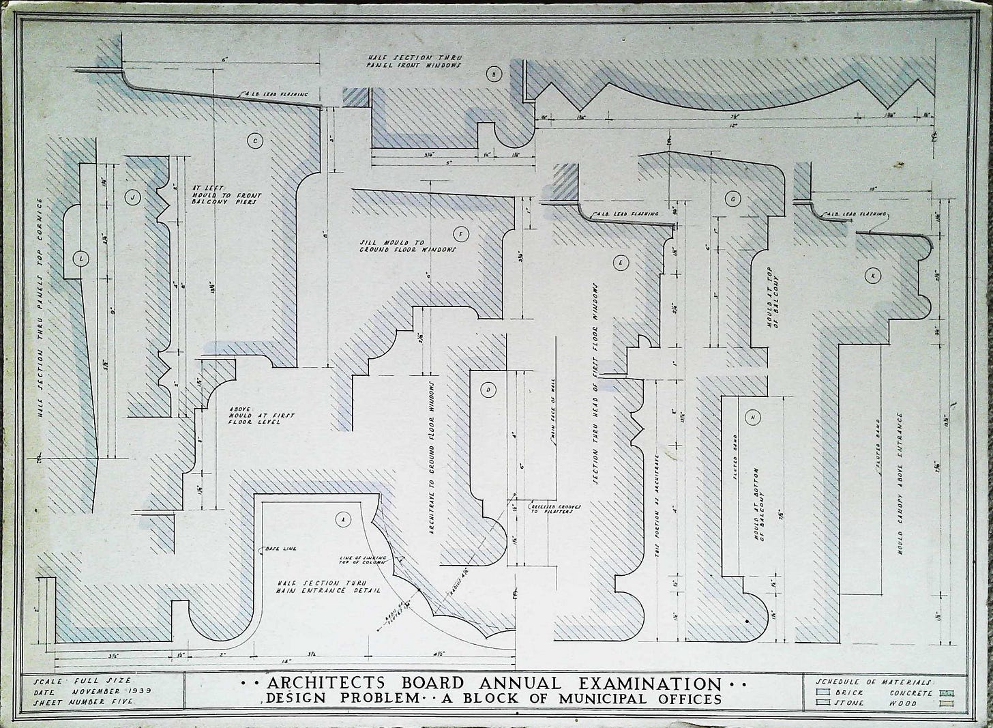



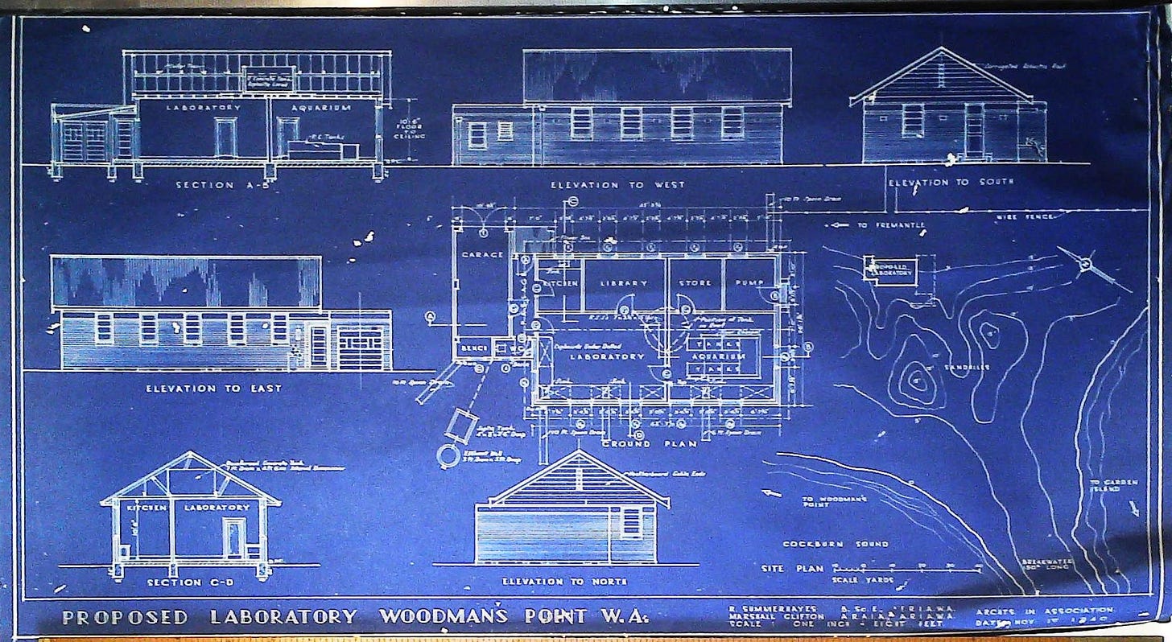

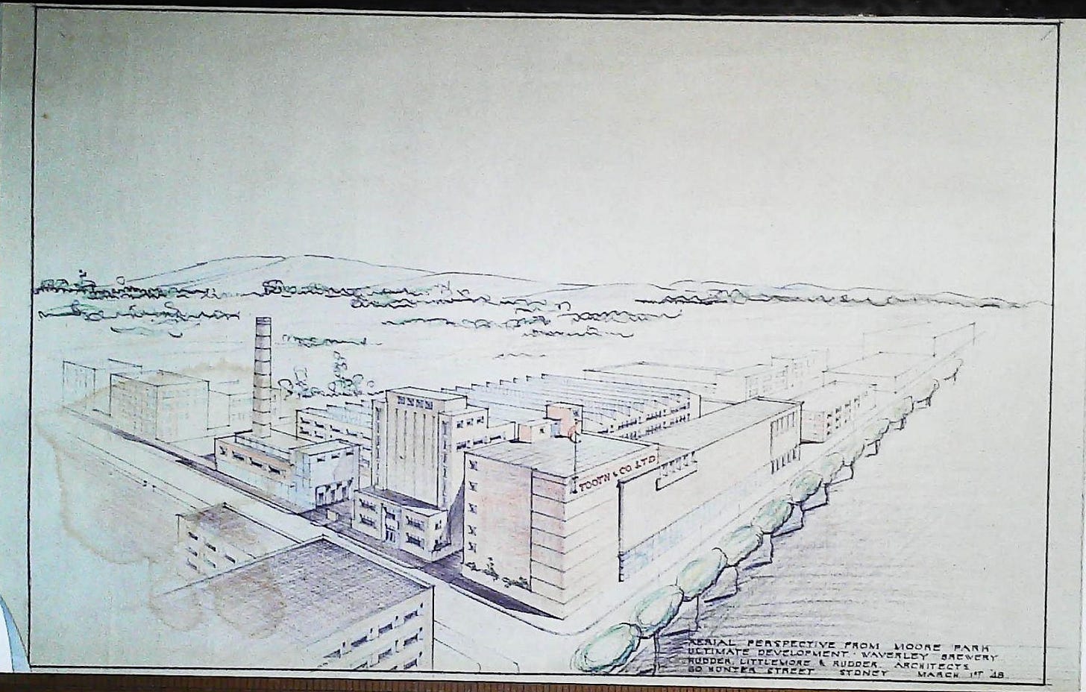



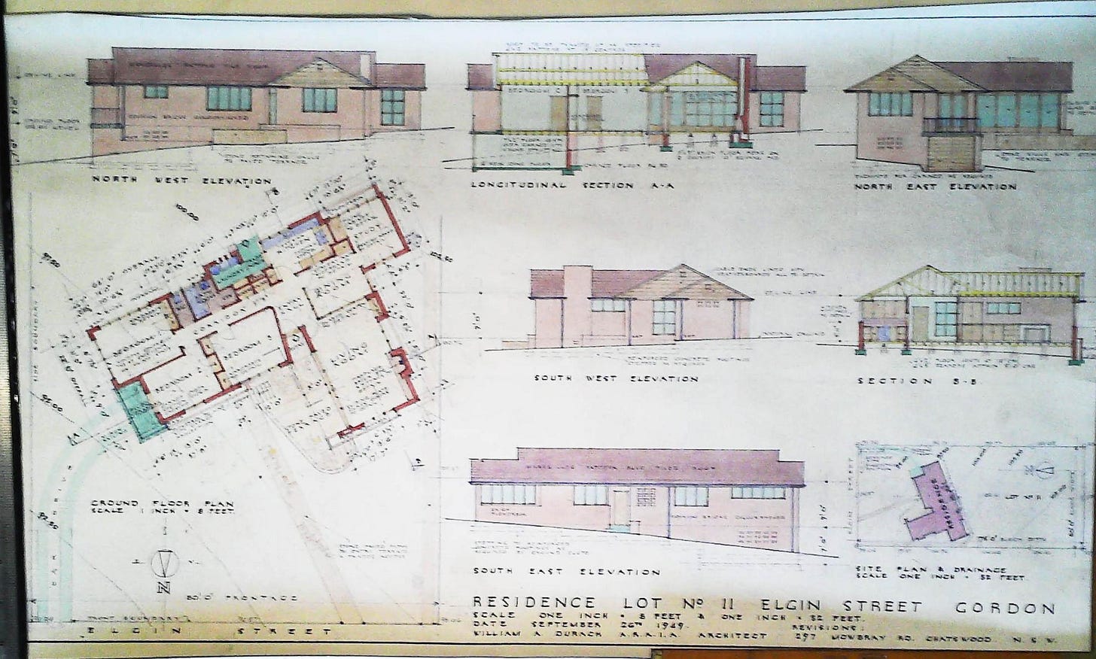
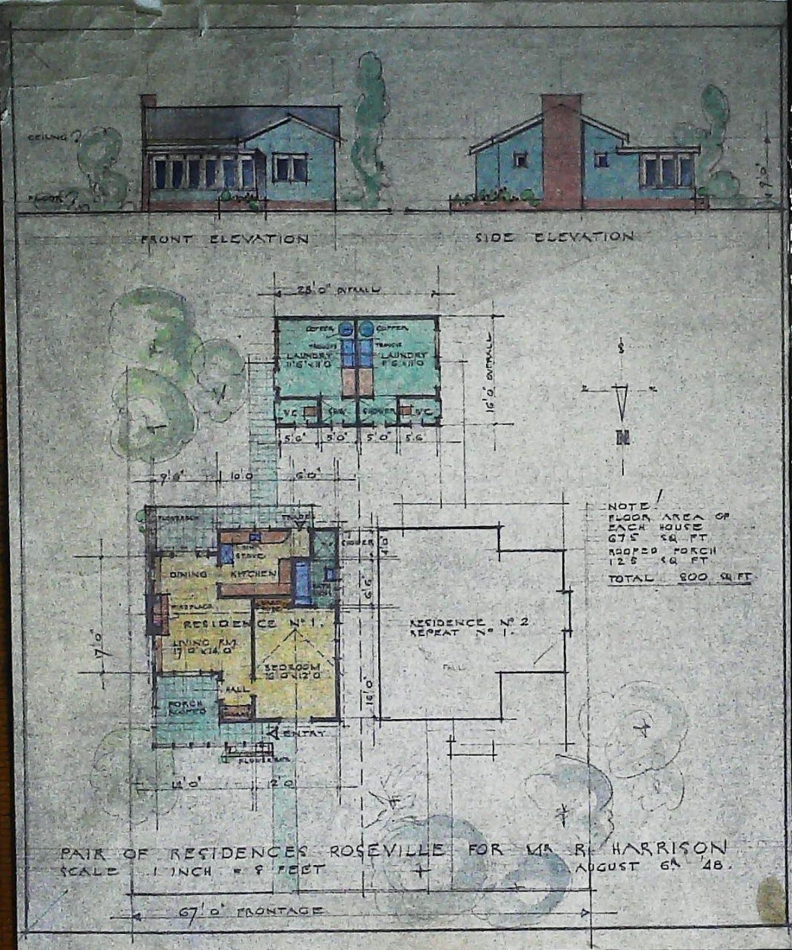

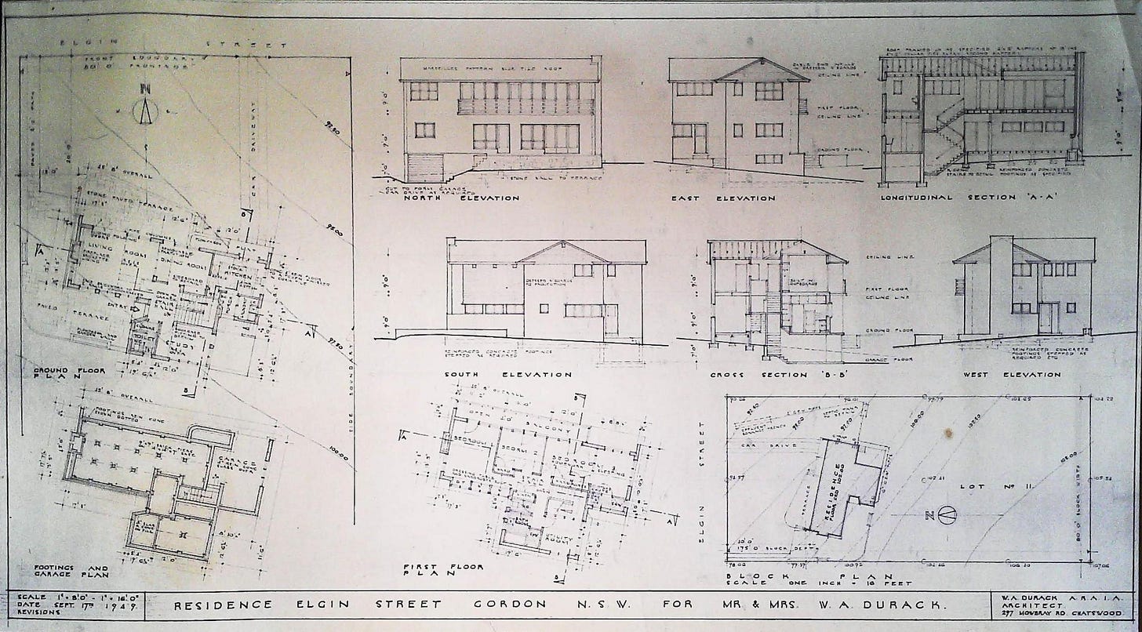



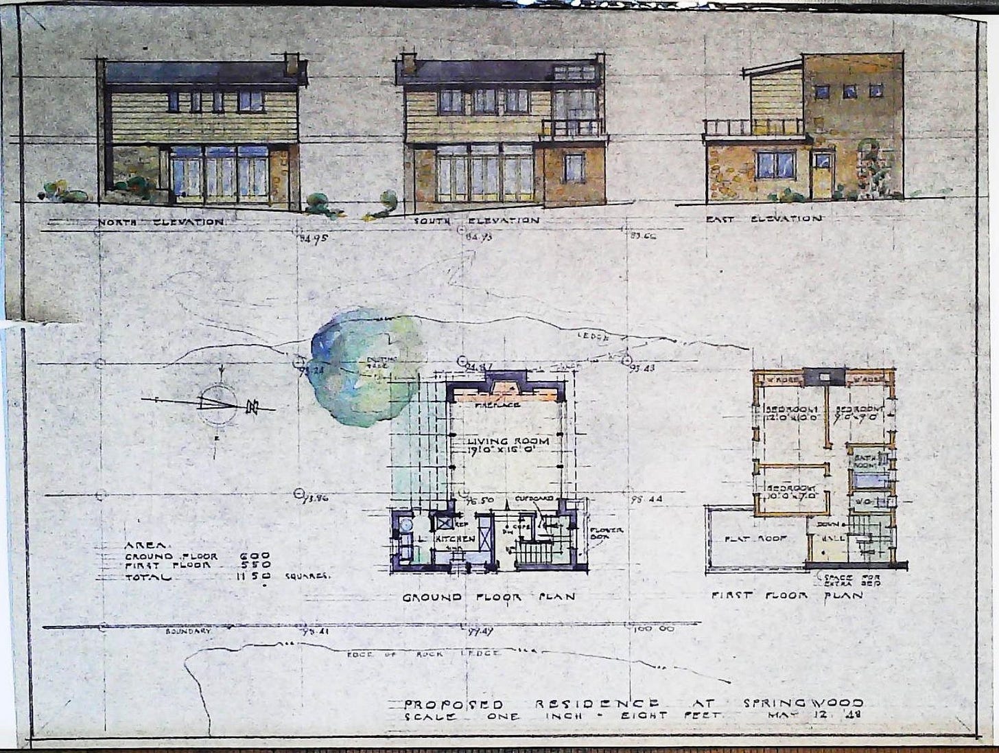


Your father's drawings are beautiful Patrick.
Certainly don't get those sorts of drawings anymore.